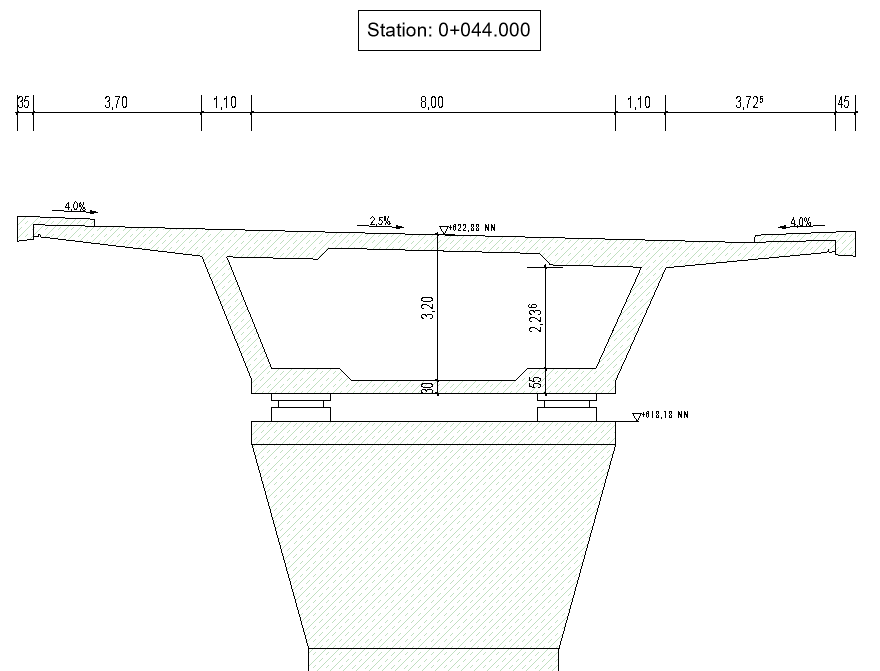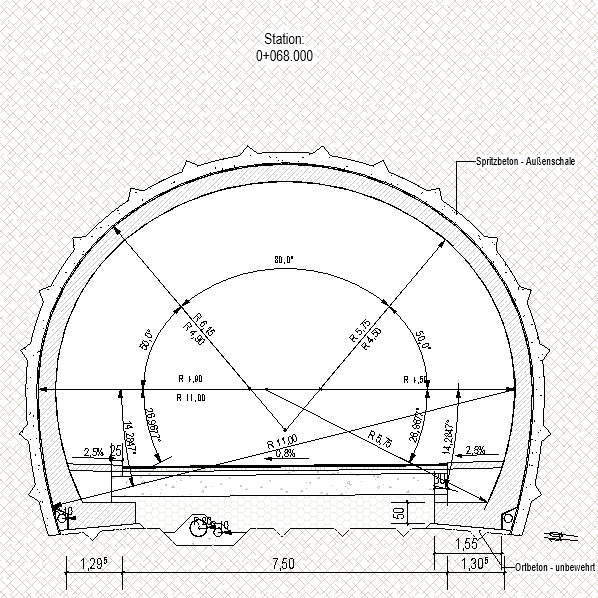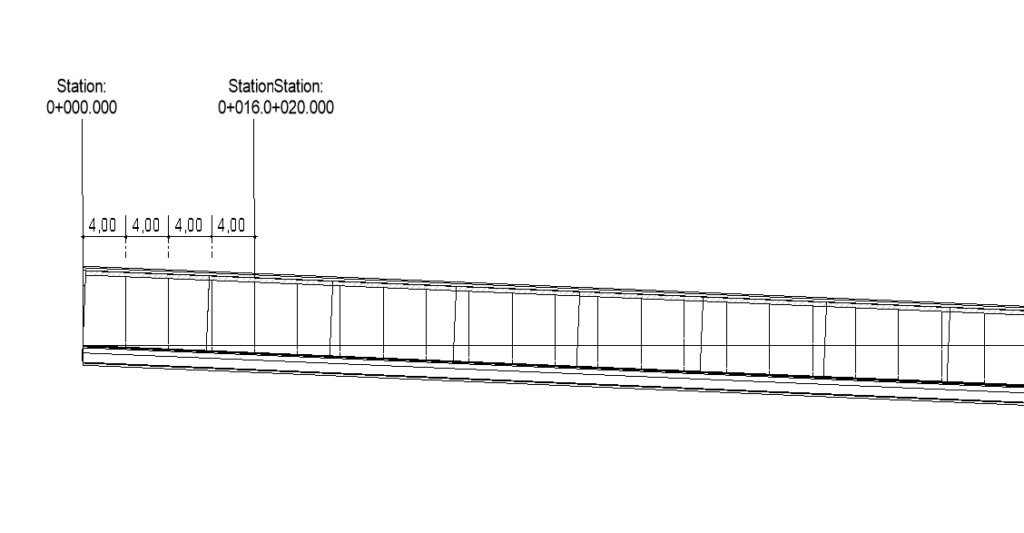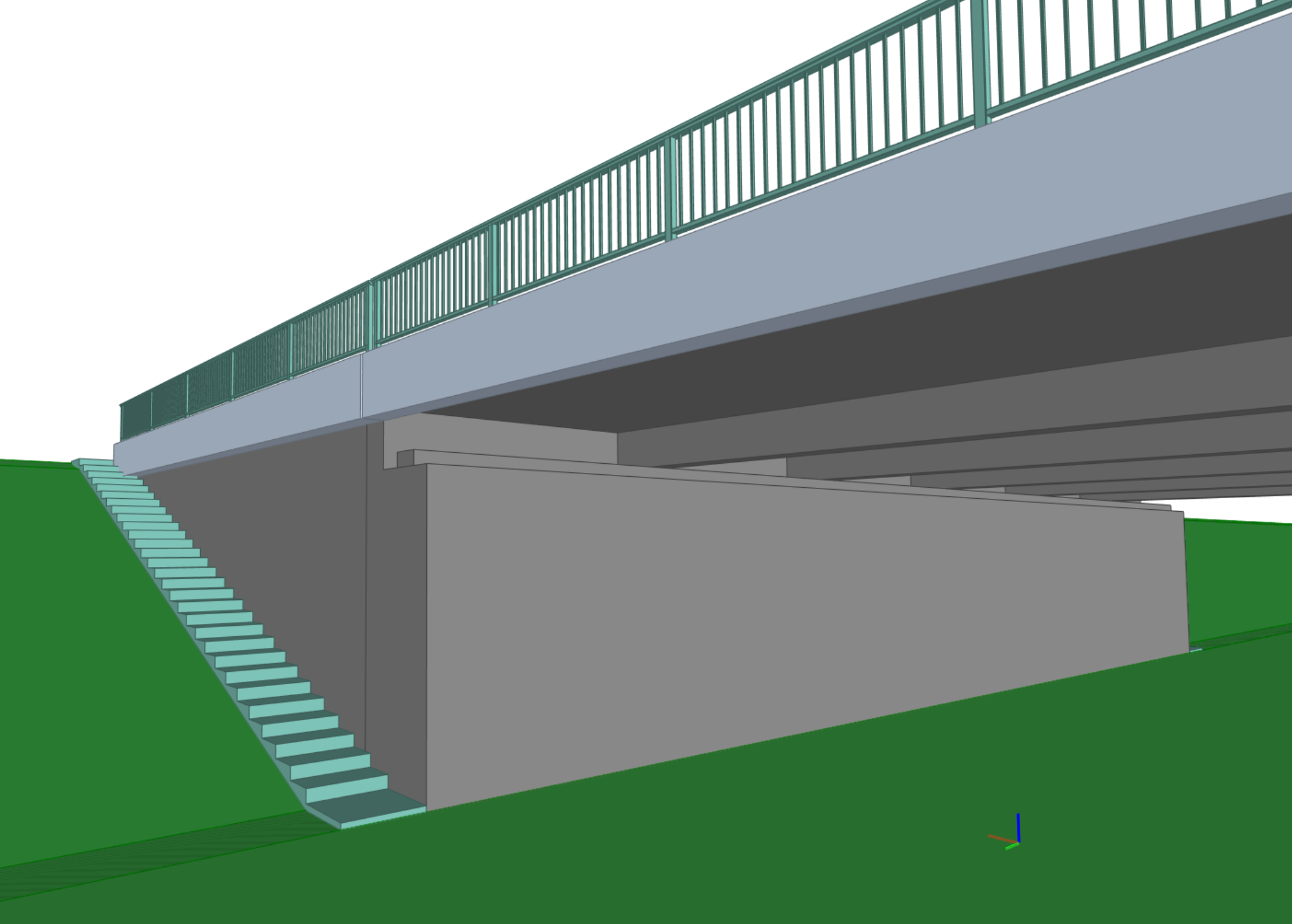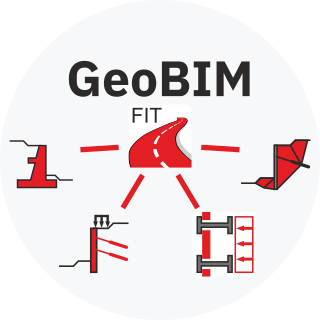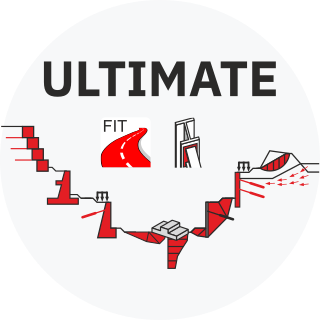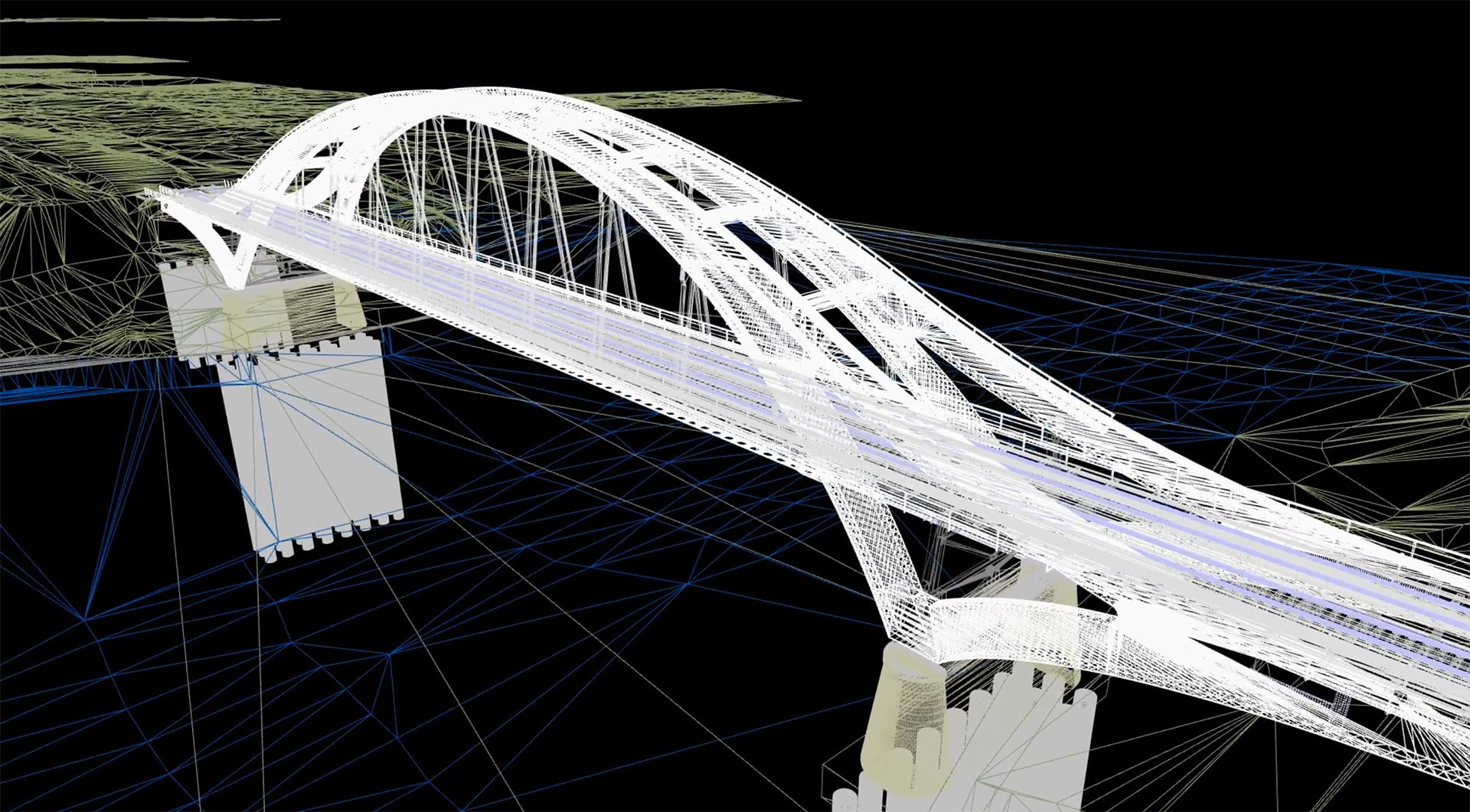End-to-end BIM workflow for geotechnical engineering – faster, simpler, more reliable
End-to-end BIM workflow for geotechnical engineering – faster, simpler, more reliable
Combine geological model, mass determination, planning of excavations, structural analysis, design and plan creation on the basis of a data model in Revit with FIDES software.
Soil layer model
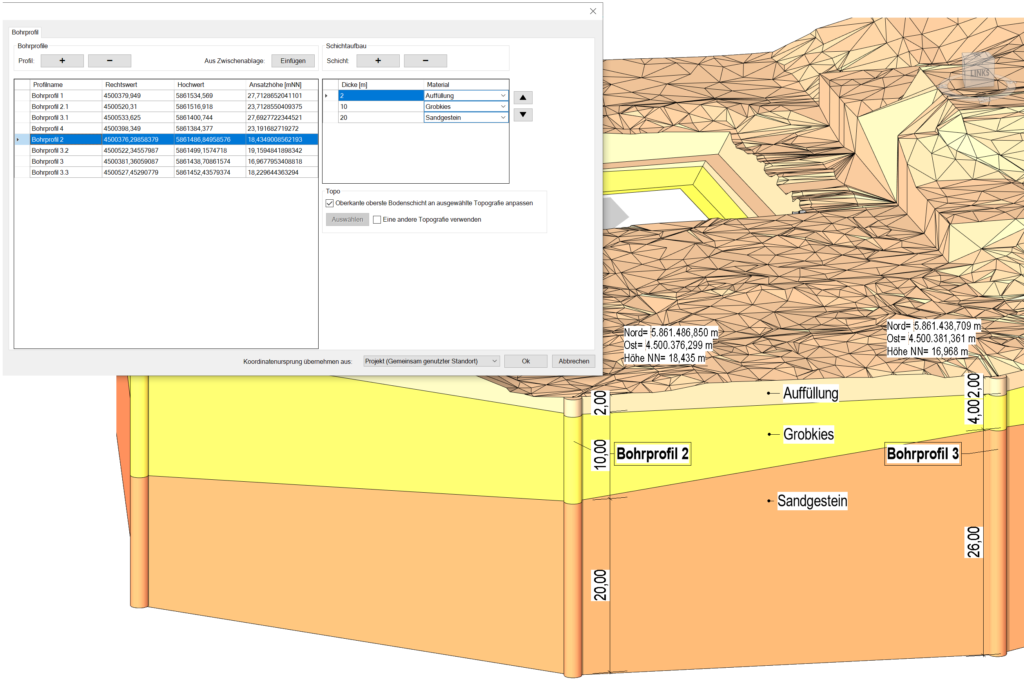
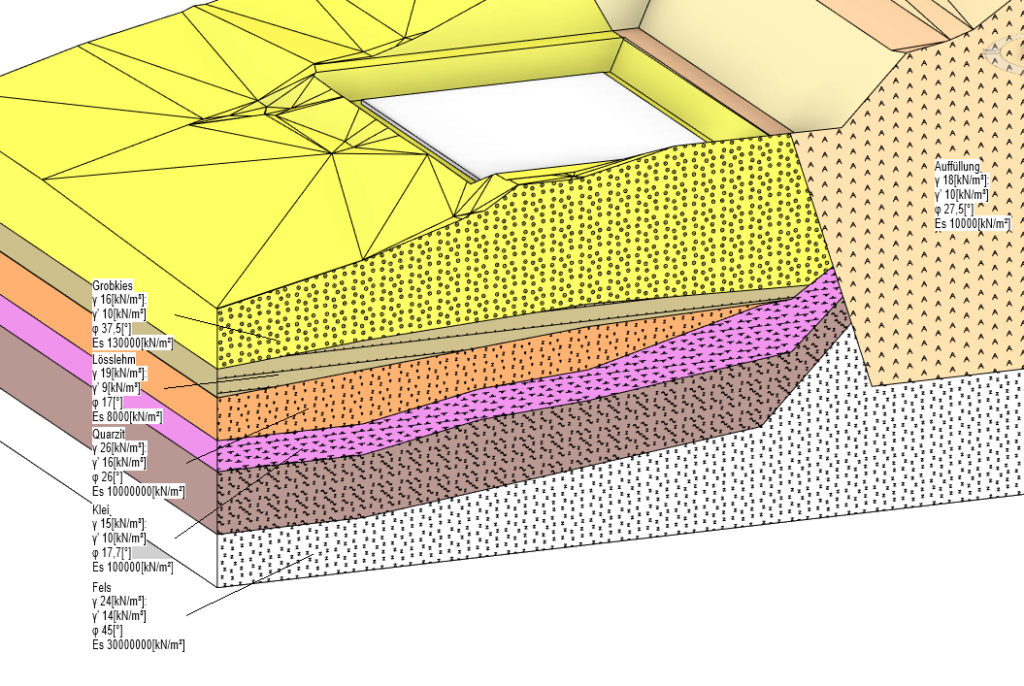
- Importing and editing DTMs
- Use of drilling profiles and/or DTM
- Library with floor materials according to standard
Creating excavation pits
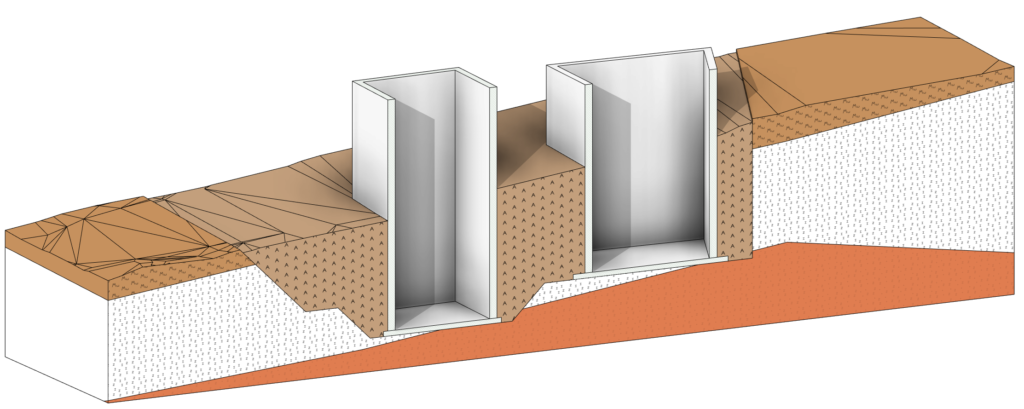
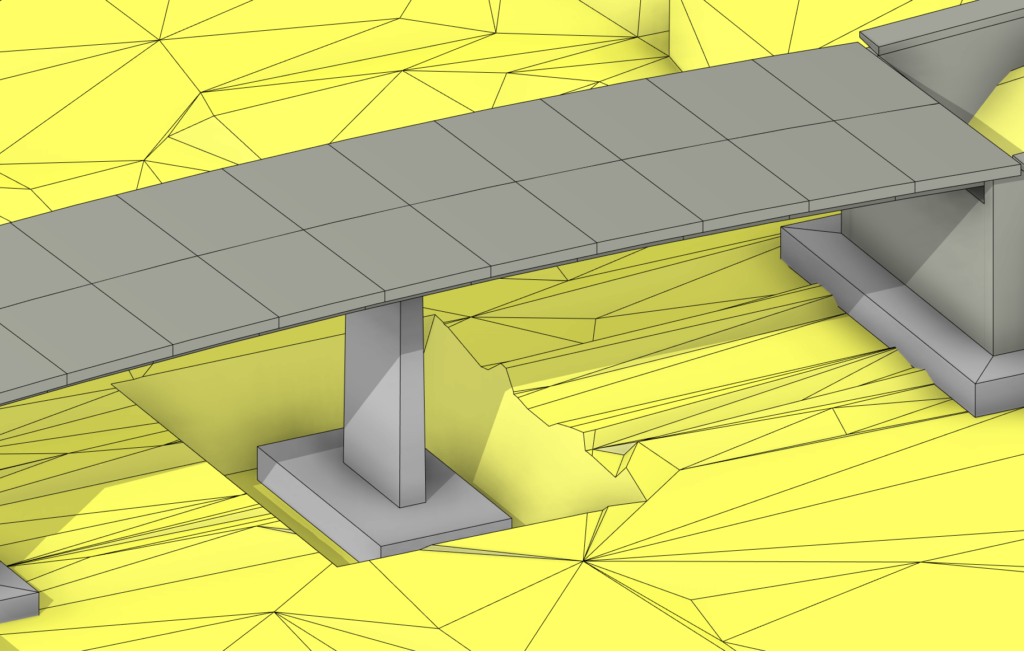
- Predefined construction pit families (slopes with berm)
- Link between floor slab or 2D lines and excavation possible
- Filling of construction pits
Plan derivation
- Heights
- Inclination and angle dimensioning
- Material labelling
- Slope hatching
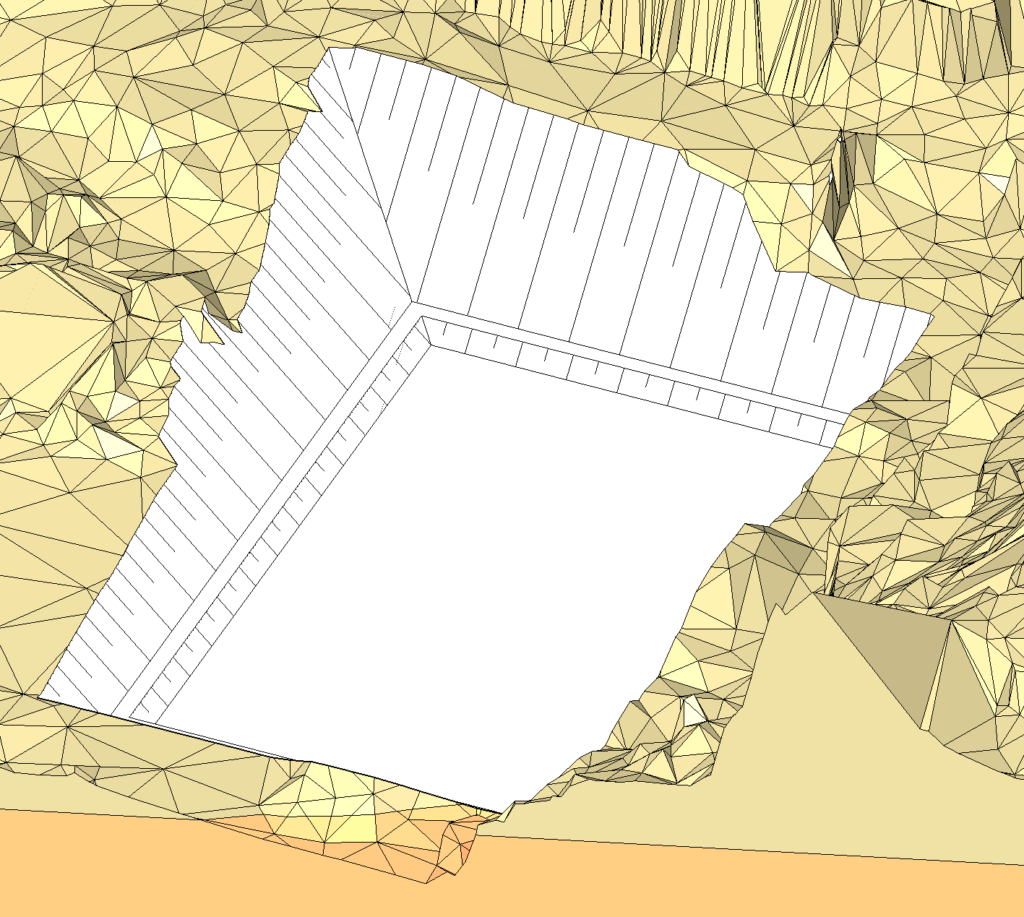
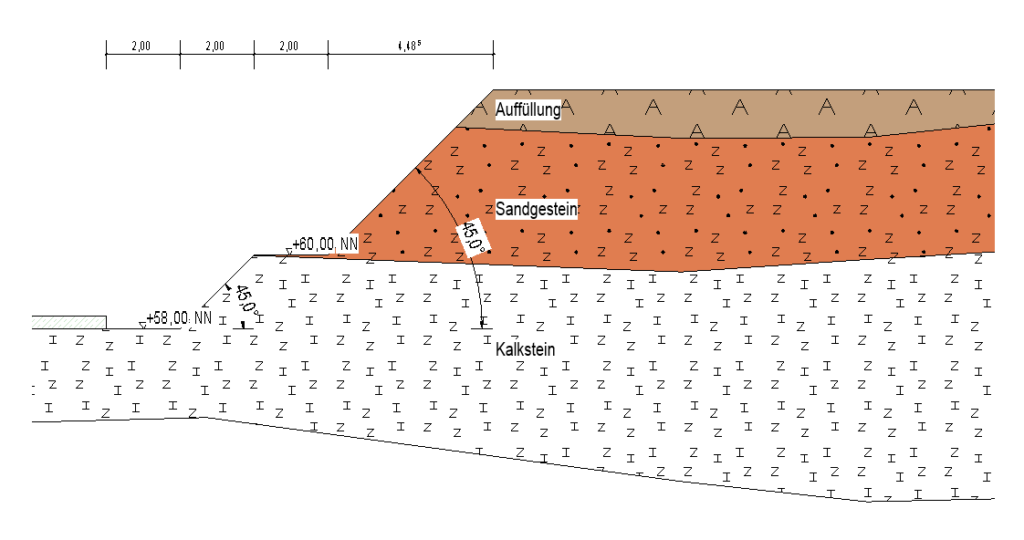
Calculation of cut and fill
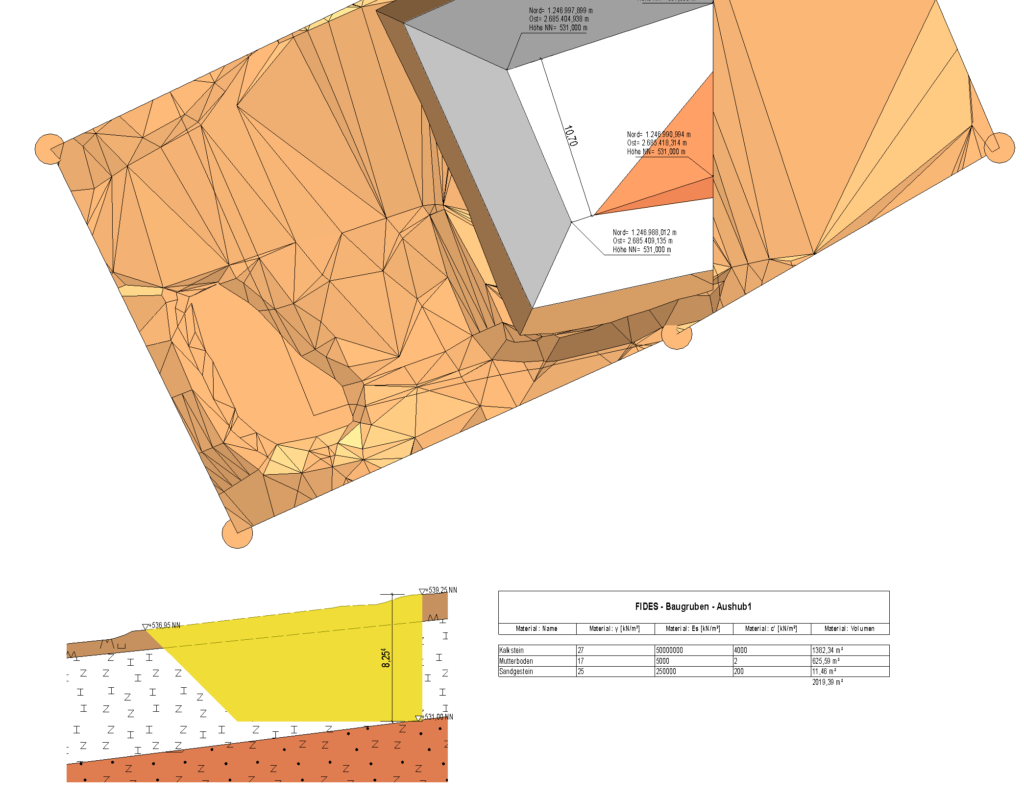
- Mass determination taking into account the construction phases
- Consideration of construction phases possible
Connection to FIDES geotechnics structural analysis programmes
- Export of 2D sections
- Reimport of the calculation results in the form of components such as sheet pile walls, bored pile walls, soldier pile walls, anchors, walings,…
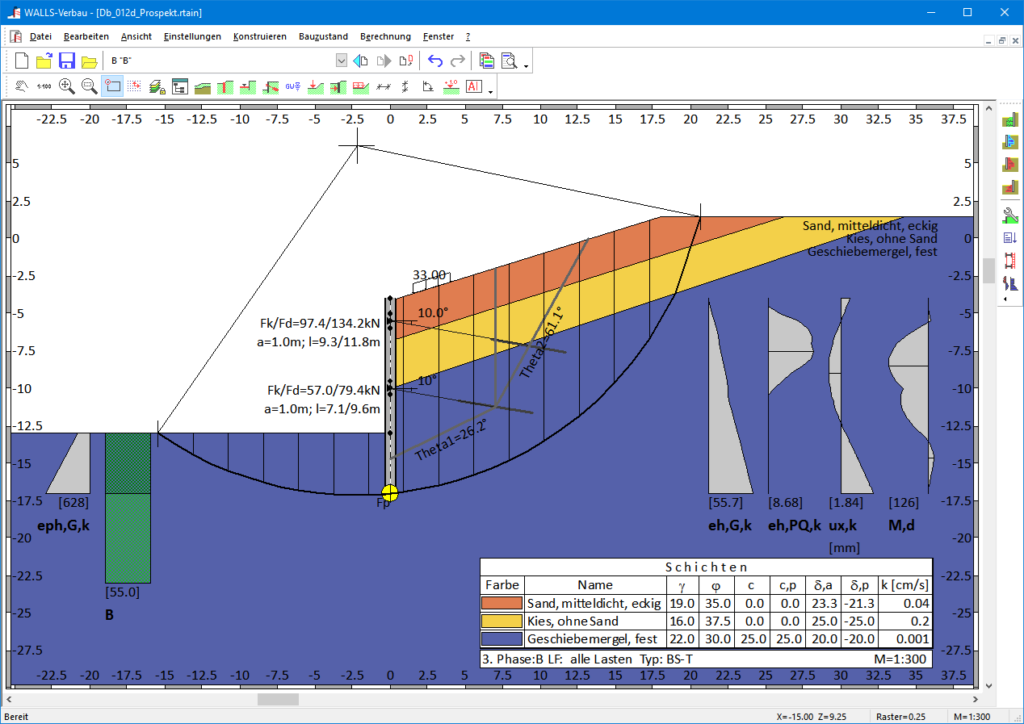

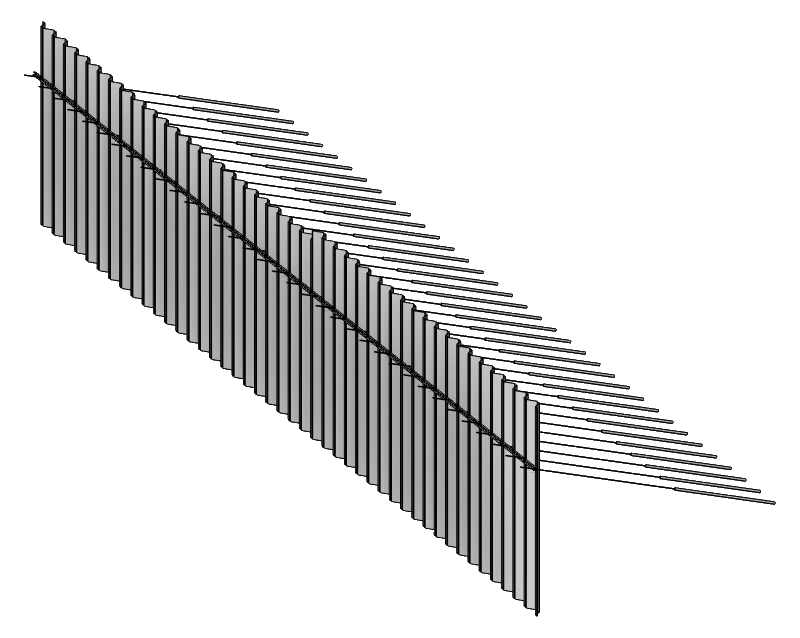
Construction of axle-based structures
- Fully parameterisable components including Cross slope, variable component heights
- Unfolding of curved component – curved longitudinal section
- Cutting at stations
