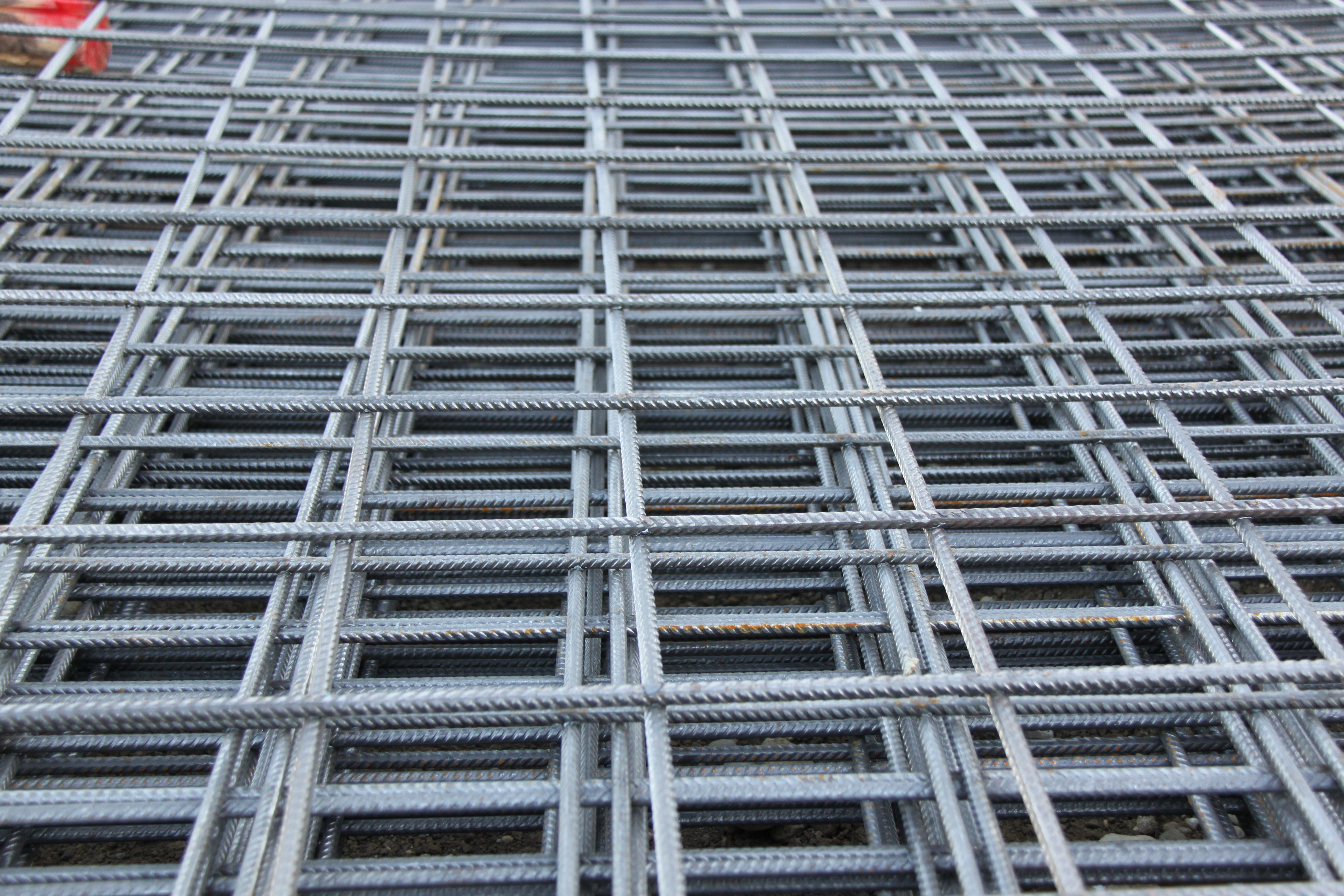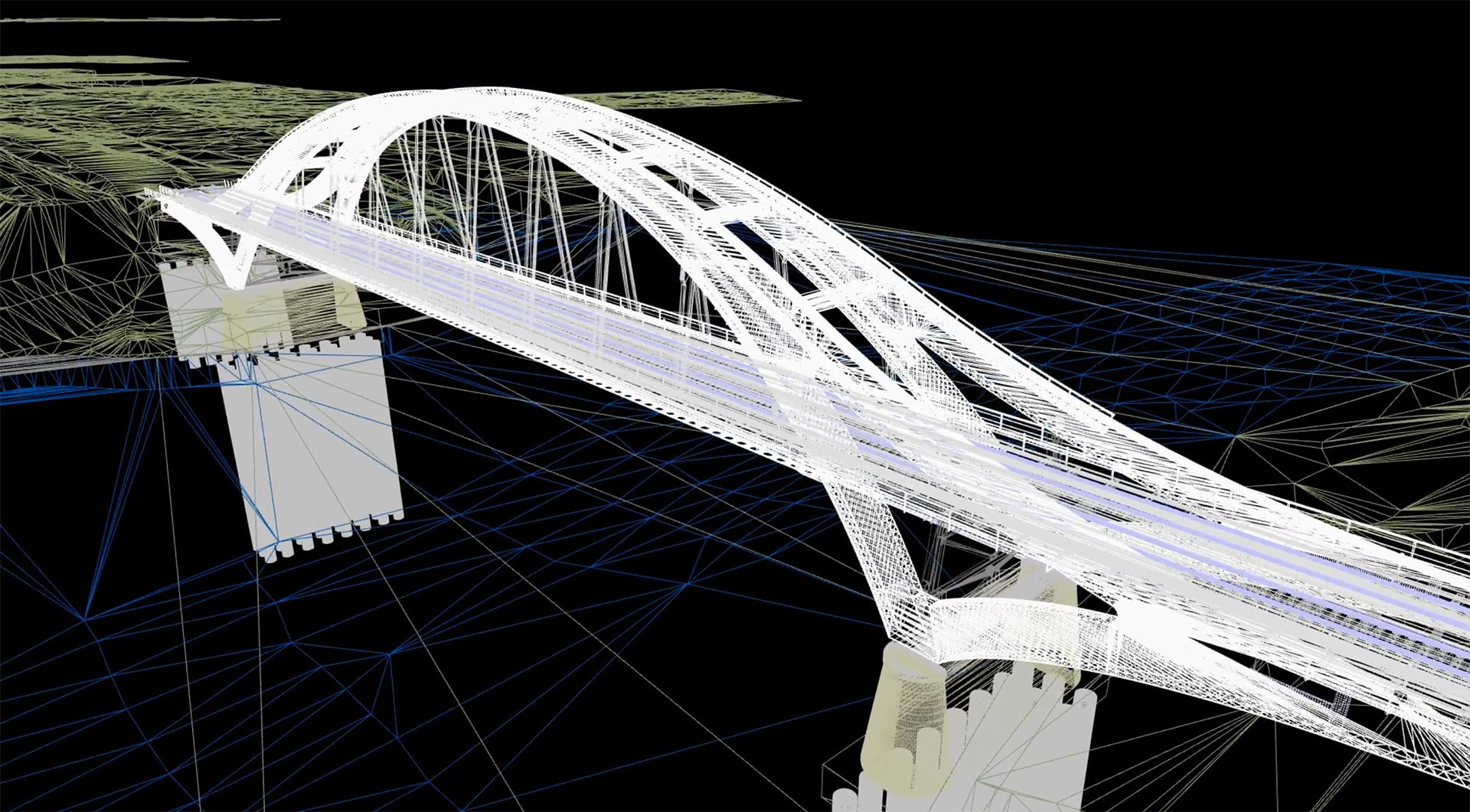
Construction & Reinforcement
Fully detailed digital building models support building owners, architects, structural and specialist planners in the realisation of construction tasks. Nevertheless, contractors still need 2D plans that are as easy to read as possible on the construction site. What used to be easy to implement as a manual drawing is now becoming a challenge for the designer in the age of 3D modelling. We support you with the right software to create detailed formwork and reinforcement plans.
Our solutions for you

Complete package for the construction industry

2D and 3D CAD drawing software

2D CAD software for the precise creation of drawings in dwg format

The 2D programme for design and reinforcement including AutoCAD® technology

In addition to the design and reinforcement module, the programme with AutoCAD® technology also contains the SOFiCAD modules for setting out and steel construction

Preparation of formwork, position and work plans

Preparation of reinforcement plans including steel lists in AutoCAD

SOFiCAD supplement to AutoCAD for the planning of infrastructure projects

Support in the creation of steel structures through profile catalogues, quantity calculations and parts lists
