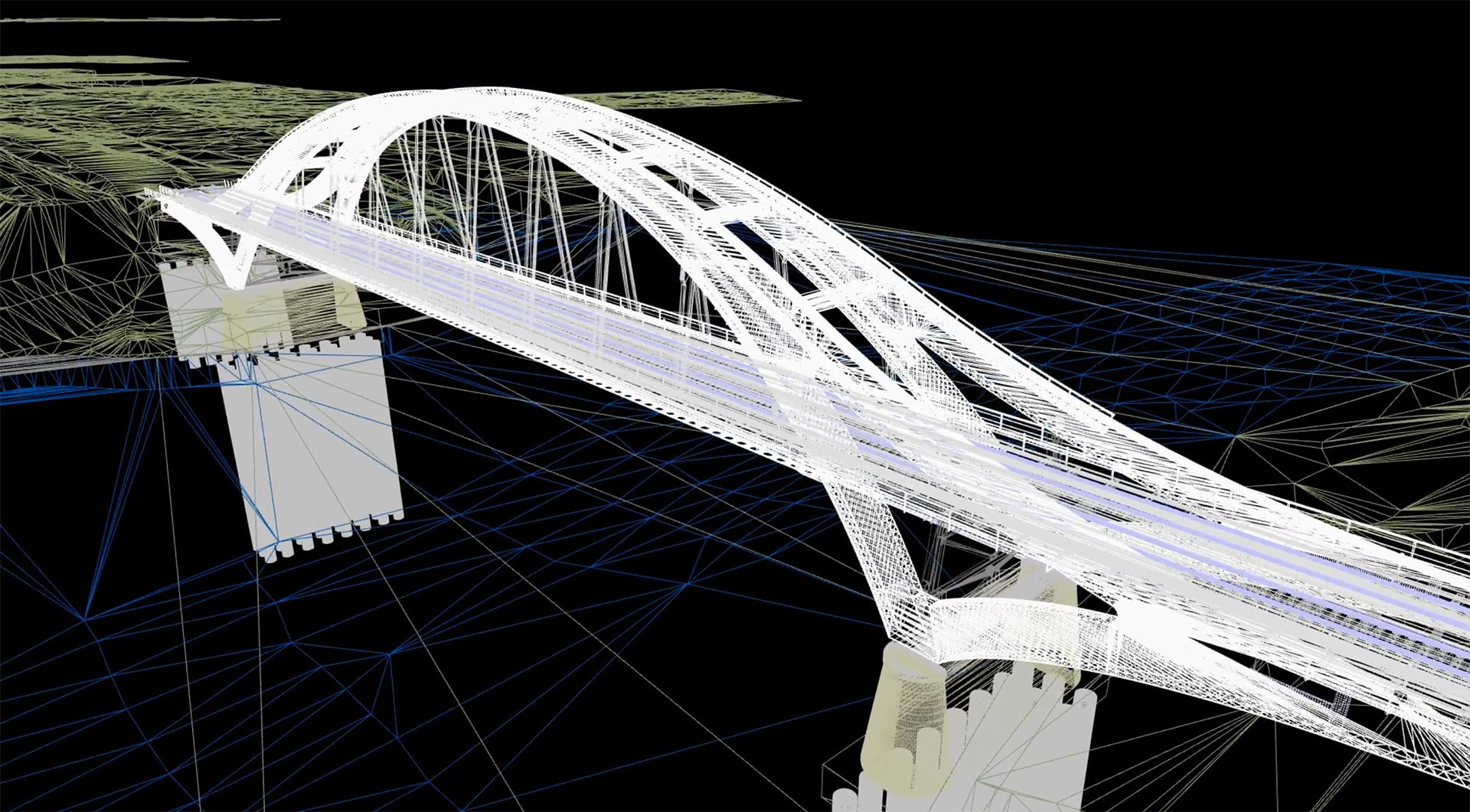SOFiCAD Reinforcement is the flexible and well-proven addition to AutoCAD for creating and editing reinforcement drawings with steel bars, stirrups and meshes. In addition to a wide range of customisation options to suit the designer’s way of working, the most important features include the simple creation of office standards with styles, the direct generation of steel lists and the connection to the FE calculation.
Performance features
- Seamless integration in AutoCAD
- all AutoCAD editing commands can also be applied to the reinforcement objects
- Context-sensitive, intuitive right-click menu
- Simple modification of the installed reinforcement
- Working with styles enables very flexible customisation of the display
- Easy creation of office standards via styles
- Easy to find all positions by “scrolling”
- Automatic quantity determination, updating is not necessary even in the event of changes
- Automatic and manual specification of item numbers
- Visible multiplier for transfers that are to be counted several times or not at all
- Steel list can be created directly from the programme
- Mats, bar steel diameters and spacers can be defined as required in an external file
- Arrangement of the reinforcement on any level in the room
- Pull-out grid for both steel bars and stirrup mats
- Importing and saving results from the SOFiSTiK FEM calculation
Purchase options
SOFiCAD Reinforcement is available as a modular extension of AutoCAD both as a subscription model and as a purchase solution (single user or network licence). The reinforcement module is also included in SOFiCAD OEM and SOFiCAD OEM ALL.

