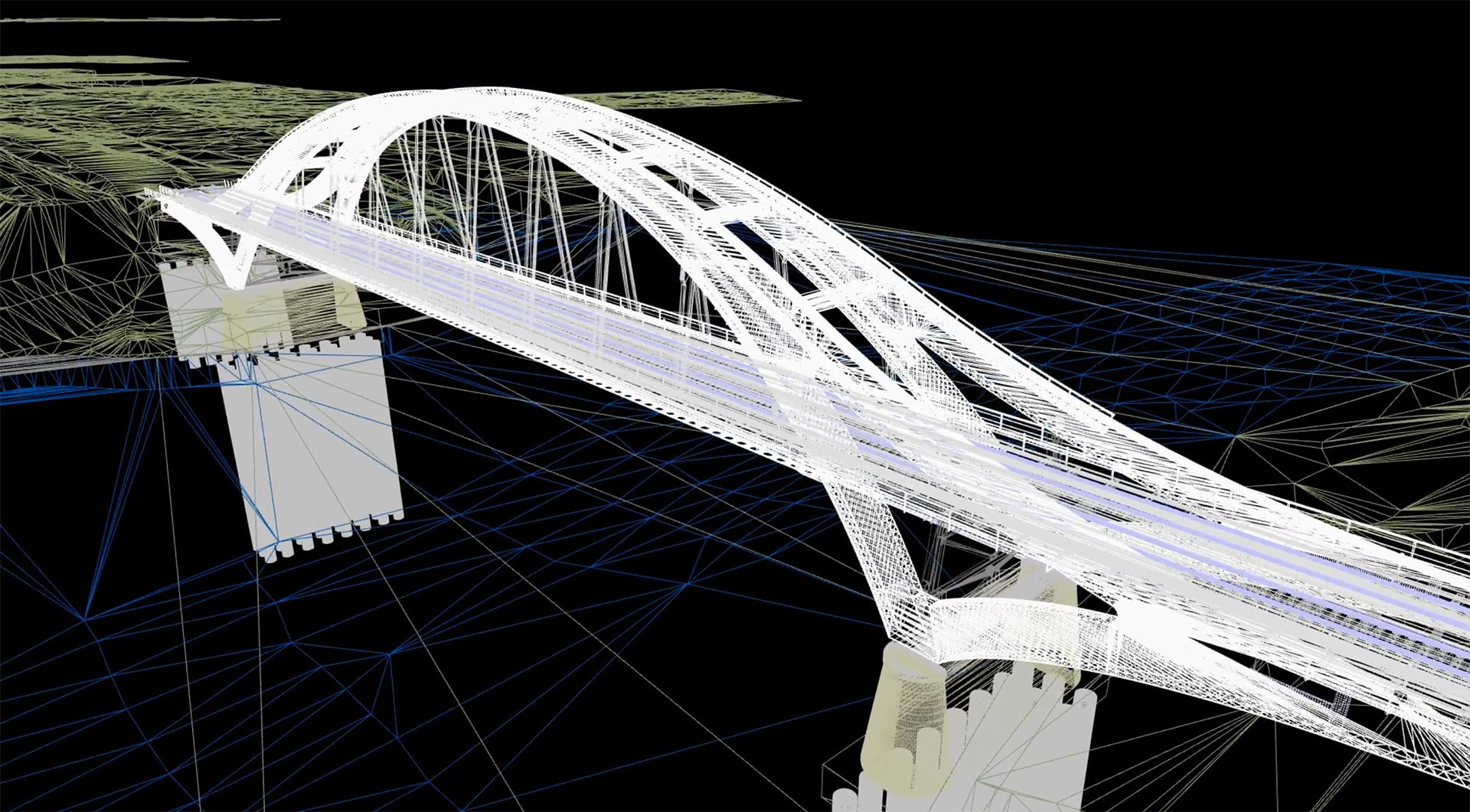This AutoCAD extension makes the creation of formwork, position and working drawings much more efficient. SOFiCAD Construction contains all functions and elements that are specific to construction drawings, such as dimensioning, height coordinates, hatching, symbols, etc.
Performance features
- Fully associative building dimensioning
- Associative height nodes with user-definable symbols
- Creation of dynamic Cartesian and radial axis grids and single axes
- Creation of position plans with position table and automatic counting of individual positions
- Extensive symbol, component and hatching catalogues
- Integrated, customisable structural steel profiles (cross-sections)
- Management of project data in a database
- Conversion of 3D designs into 2D
- Cross-drawing creation and use of built-in parts in projects
Purchase options
SOFiCAD Design is available as a modular extension of AutoCAD both as a subscription model and as a purchase solution (single user or network licence). The design module is also included in SOFiCAD OEM and SOFiCAD OEM ALL.

