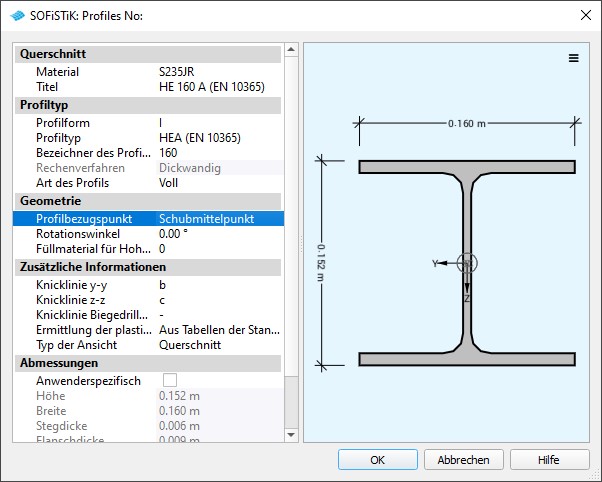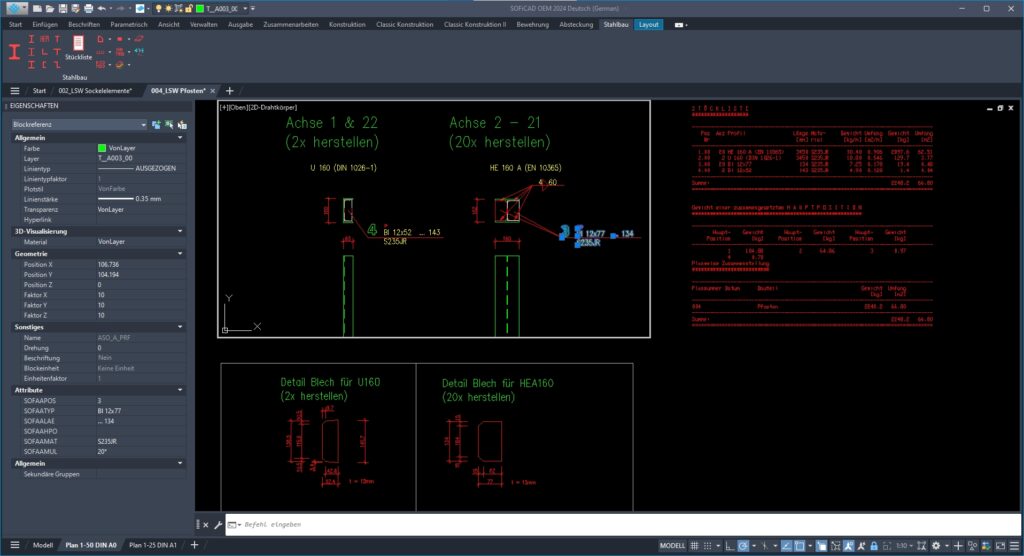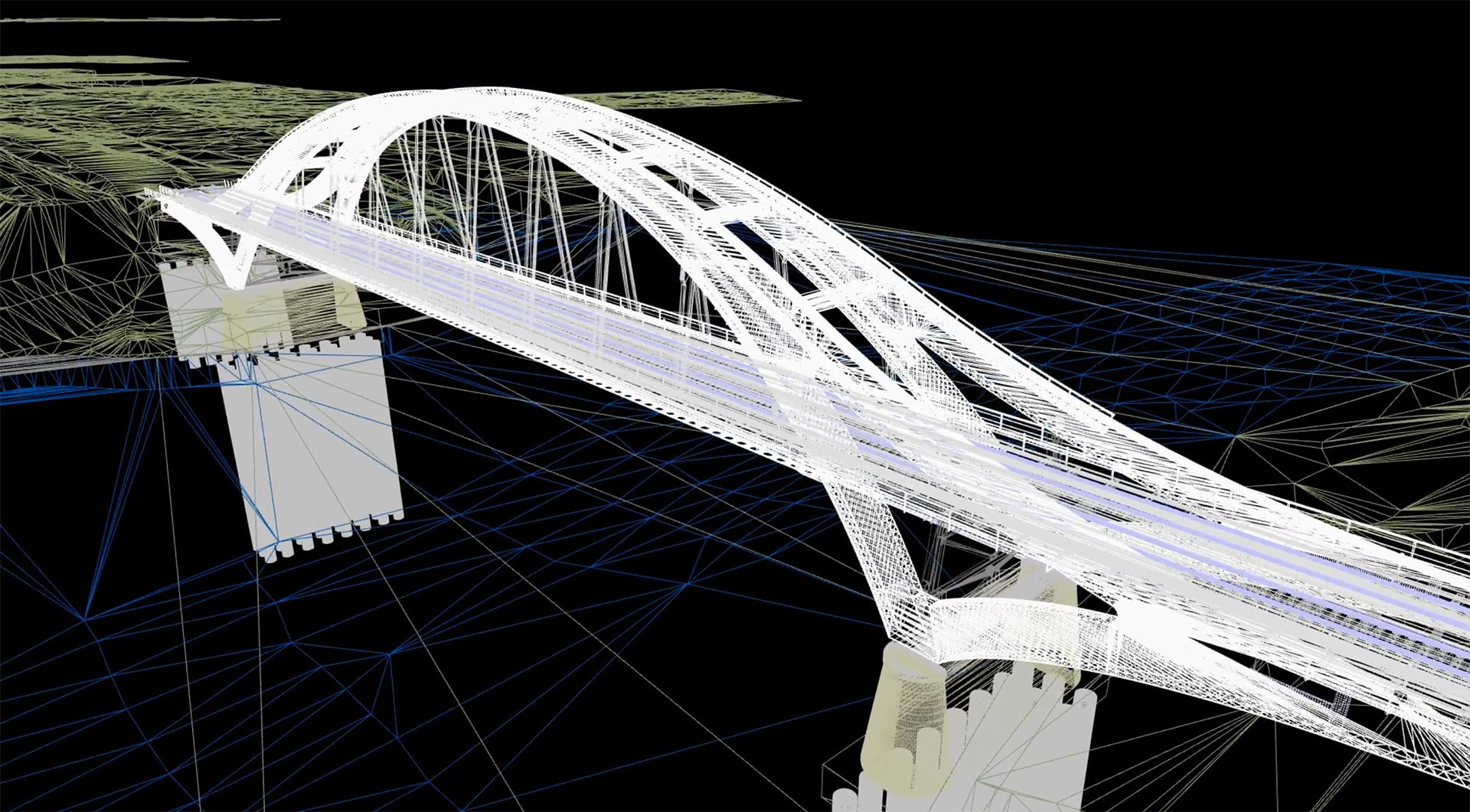SOFiCAD Steel Construction supports you in the creation of overview and workshop plans for steel construction projects. In addition to the profile catalogue, it also contains screws that can be output in parts lists.

Performance features
- Catalogue of all common steel construction profiles
- Customised profiles possible
- Visualisation of beams in section, in view at any angle or in 3D
- Definition and positioning of screws
- Display of screws depending on the scale in normal display, symbol or cross (customisable)
- Automatic determination of the nominal length from the clamping length to be entered
- Output of all elements in parts lists
- Output of weight, coating areas and transport weights of pre-assembled items
- Project or plan-related positioning

Purchase options
SOFiCAD Steel Construction is available as a modular extension to AutoCAD, both as a subscription model and as a purchase solution (single user or network licence). The steel construction module is also included in SOFiCAD OEM ALL.

