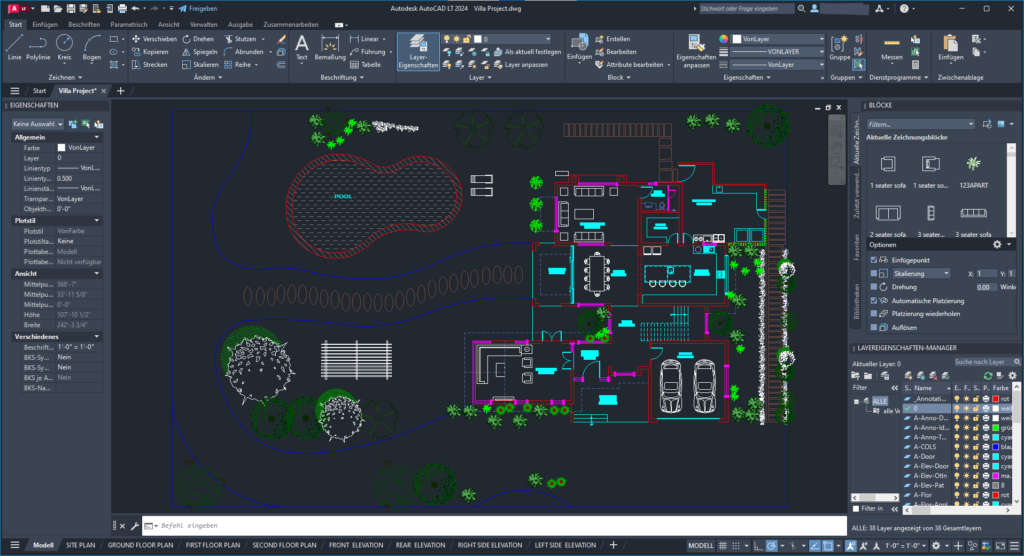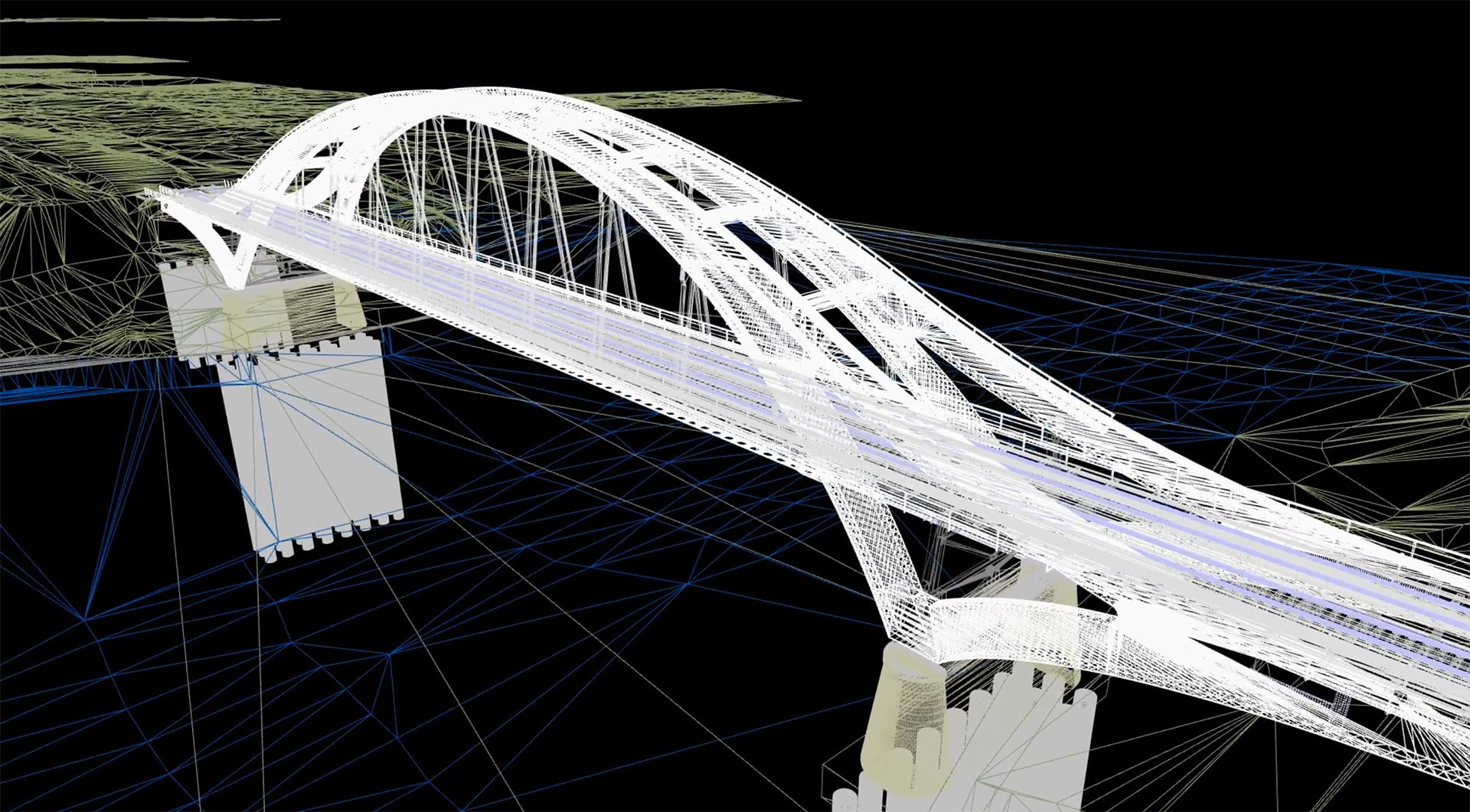Do you want AutoCAD technology and only need to produce 2D drawings?
Choose AutoCAD LT!
AutoCAD LT is a drawing software that has been tried and tested millions of times and is used by architects, engineers and construction professionals to create precise drawings. AutoCAD LT uses TrustedDWG® technology to ensure the fidelity and compatibility of your DWG files.

The subscription includes AutoCAD LT as well as the AutoCAD web and mobile app, which allows you to view, create and edit drawings in any internet browser without installing any software (mobile app for iOS and Android devices).
Most important functions in AutoCAD LT:
- Drawing process
- “Band” function: Annotate drawings without changing drawing content
- Sharing drawings on the web
- DWG comparison: Display differences in drawings
- Block palette & count (automated counting of blocks)
- AutoLISP (available from version 2024)
- Dynamic blocks
- Tables and data linking to Microsoft Excel
- Layouts and named views
- Text formatting and title blocks
- Intelligent dimensioning
Comparison AutoCAD – AutoCAD LT
A productivity study on the differences between AutoCAD and AutoCAD LT can be found here.
Purchase options
All Autodesk products are available as single-user subscriptions. Please contact us!
Training and further education / training courses
We hold open basic and advanced training courses at regular intervals. You can find the current dates here.
Of course, we also offer customised training courses that are tailored to your specific needs.
