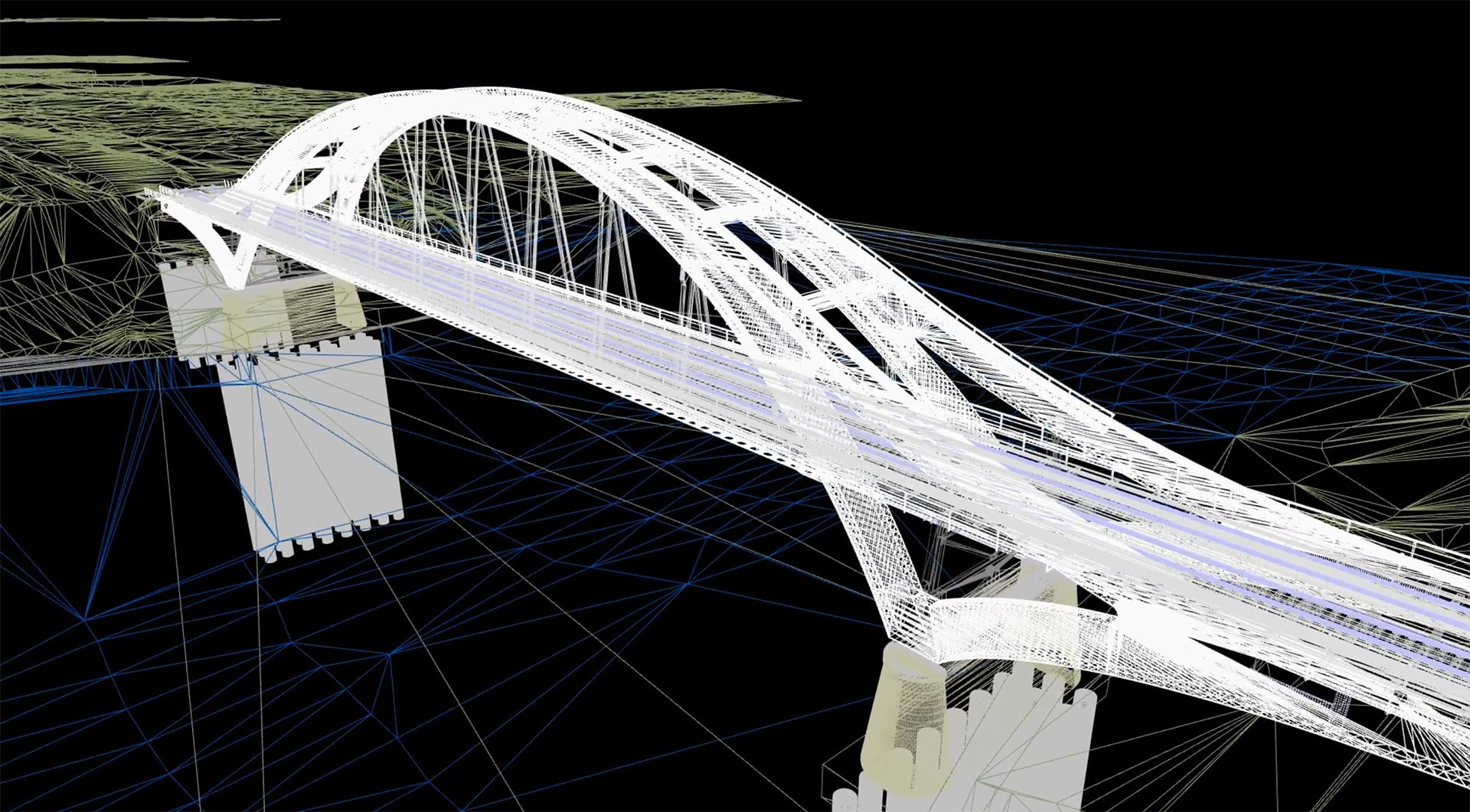This collection offers everything you need for project management from the first draft to construction. The broad portfolio of software and cloud technologies helps you to realise building and infrastructure planning according to BIM methodology.

Building and infrastructure planning
Advantages of the AEC Collection
Impress your customers with the intelligent use of high-quality design and analysis software, which results in better planning quality thanks to the networked tools for design, planning, analysis and optimisation. Thanks to the tools included, you can improve project coordination and collaboration between all project participants through optimised data exchange and integrated workflows. An accelerated planning process and the early detection of problems ensure a smooth construction process and reduce construction costs.
The AEC Collection for architects
Improve project results with tools for design, modelling, visualisation and real-time analysis. Applications such as Autodesk Forma, Revit, AutoCAD, Autodesk Docs and many more help to bring your best ideas to life.
The AEC Collection for civil engineering
High-quality programmes are included for structural design, detailing, analysis and production in building construction as well as for infrastructure planning, so that all tasks can be completed safely and effectively.
The AEC Collection in building technology
Increase planning quality through seamless collaboration with architects and structural engineers. The AEC Collection includes Revit, AutoCAD – inlcuding specialised toolsets, Navisworks, Fabrication CADmep and Insight tools with which you can design, analyse and detail HSL and electrical engineering.
The Architecture, Engineering & Construction Collection includes the following tools, among others:
- AutoCAD – including specialized toolsets
- Revit
- Civil 3D
- Infraworks
- Advance Steel
- Navisworks
- 3ds Max
- Autodesk Docs
Purchase options
All Autodesk products are available as single-user subscriptions. Please contact us!
