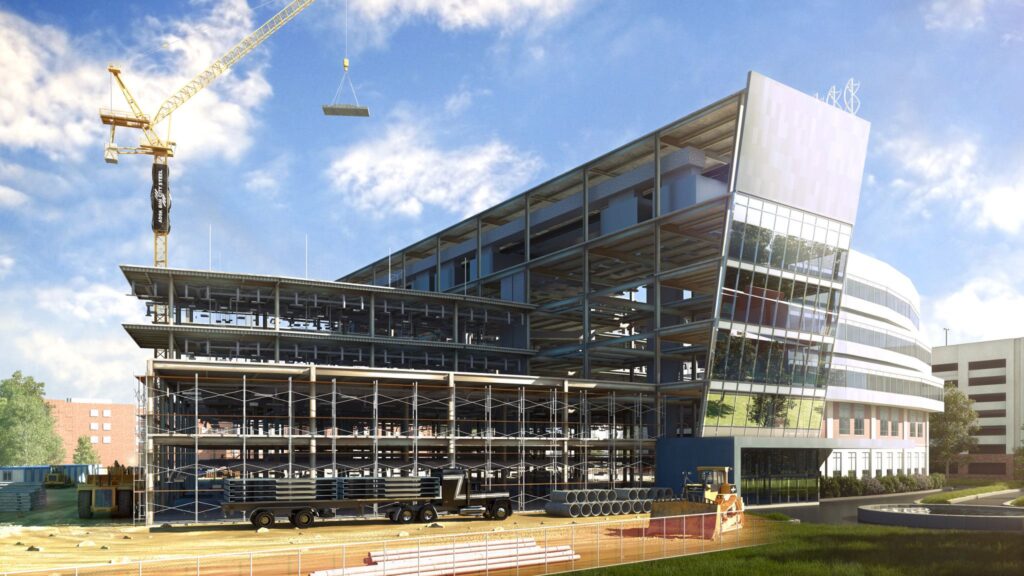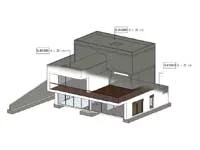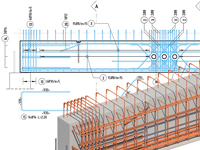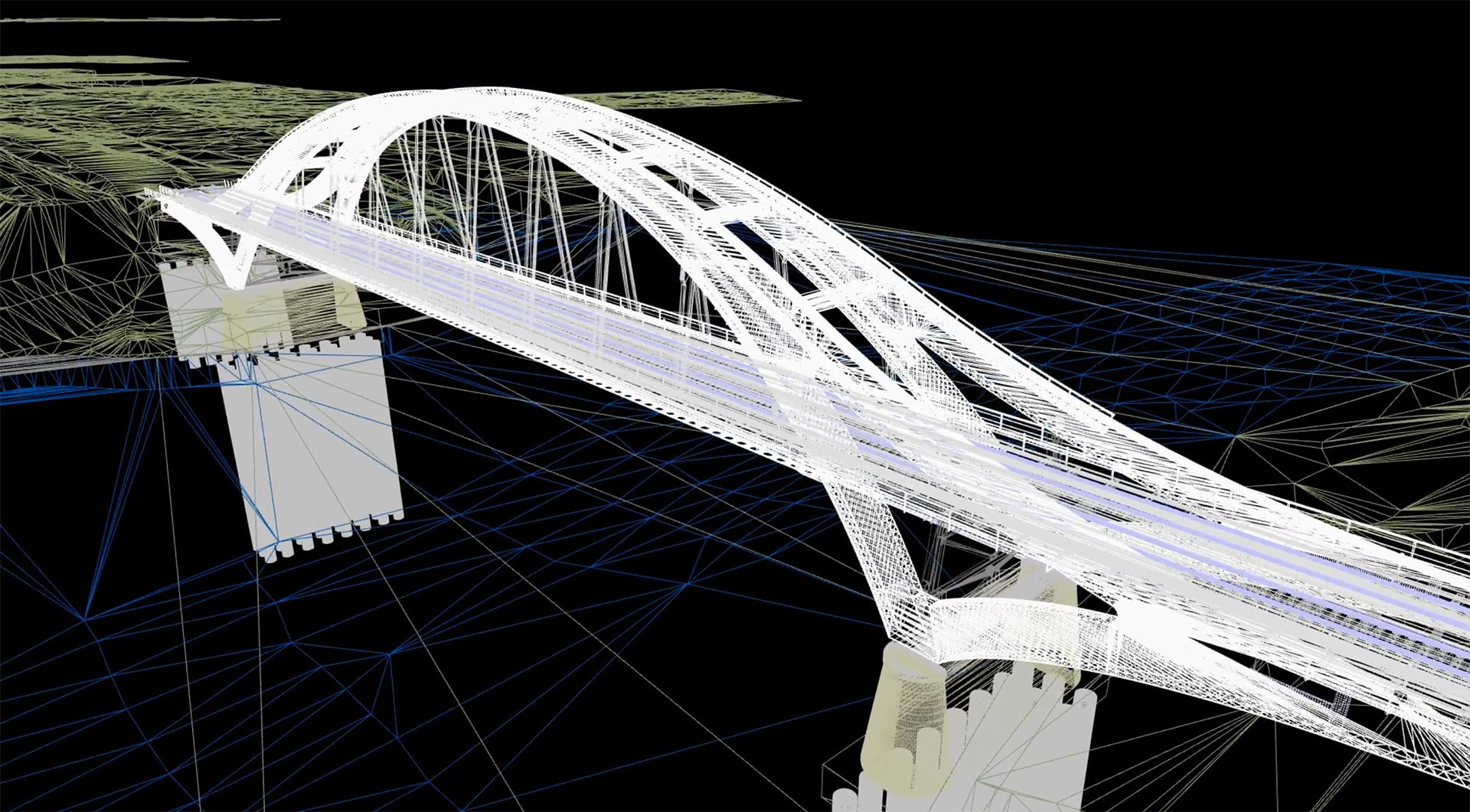Autodesk Revit offers architects, engineers and construction experts the opportunity to plan and implement projects with parametric accuracy and precision from the first draft in interdisciplinary project teams – and thus actively participate in the BIM process (Building Information Modelling). Tools for sketching, scheduling, approval, labelling and visualisation support more effective collaboration between all project participants.

Most important functions
- Parameter tables, component-dependent design in 3D
- multidisciplinary toolsets for architecture, structural design and building services engineering
- Interoperability through import, export and linking of frequently used BIM and CAD file formats such as IFC, 3DM, SKP, OBJ and more
- Tools for intelligent labelling, dimensioning and illustration in 2D and 3D
- Recording and filtering data in component lists
- Access to standard parts and customised family content via the Autodesk Cloud
- Personalisation and individualisation of the user interface
- Customisable visibility settings and overrides
- Cross-departmental teamwork on a centrally approved model (BIM Collaborate Pro also required)
- Tools and solutions for developers through product enhancement with Dynamo, API access and BIM content in the Autodesk App Store
REVIT – Architecture
For architects, Revit offers free-form tools for creating profiles and body models, as well as customisable architectural elements such as walls, doors and windows. The integration of point clouds accelerates the recording of existing buildings, whereby the creation of buildings over several storeys works easily in a single file by working with layers. Cloud rendering makes it possible to generate photorealistic visualisations without burdening your own computing capacity or using special rendering hardware.
REVIT – Building technology
For the planning of complex air duct and pipe systems, sanitary systems and electrical systems from the initial concept to production, Revit offers the building services engineer a wide range of tools for modelling, documenting and analysing systems with the integrated MEP toolset.
REVIT – Structural design
Autodesk Revit includes bi-directional interfaces to leading structural analysis software, enabling structural engineers to generate the input files for structural analysis from a single BIM model.
In addition to reinforcement modelling, a large number of parametric structural steel connections are also available. For the creation of production drawings in steel construction, the interoperability of Revit and Advance Steel enables a seamless BIM workflow.
Purchase options
All Autodesk products are available as single-user subscriptions. Please contact us!
Revit is also included as a product in the Architecture, Engineering & Construction Collection.
Training and further education / training courses
We hold open basic and advanced training courses at regular intervals. You can find the current dates here.
Of course, we also offer customised training courses that are tailored to your specific needs.



