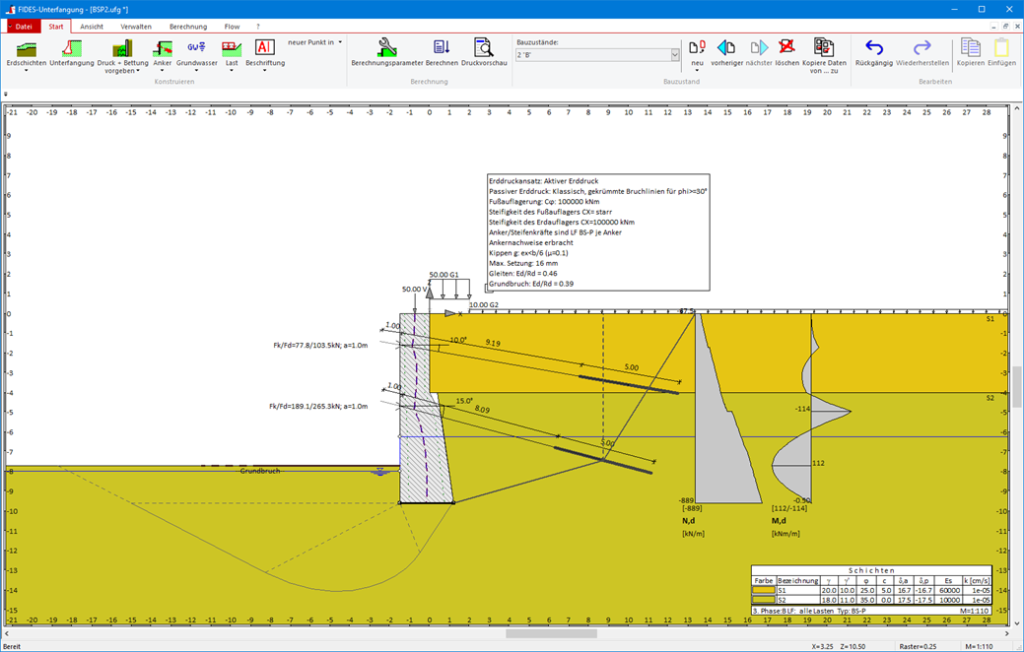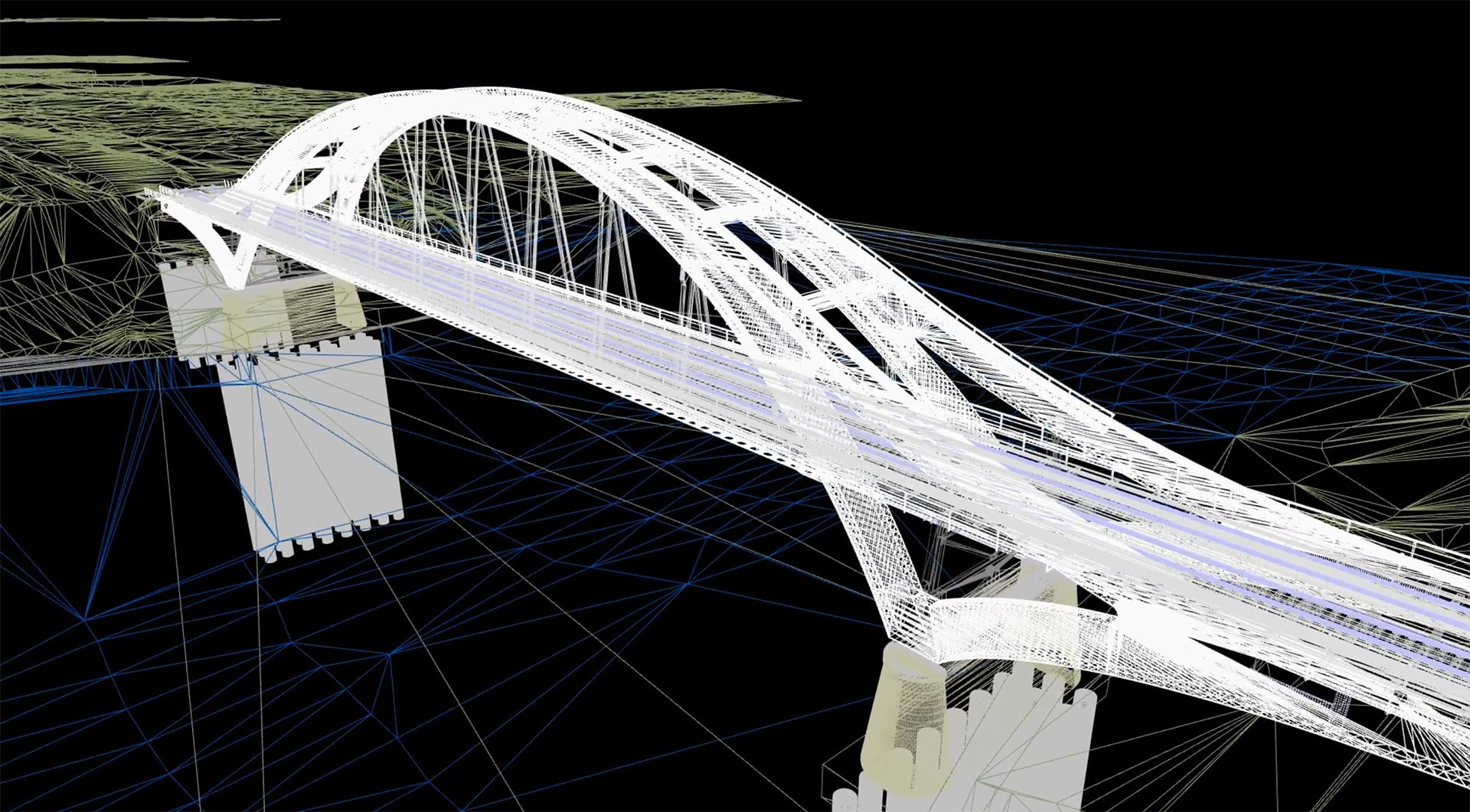Calculation and dimensioning of underpinnings

Underpinning walls are increasingly being built in areas of dense development, as they offer a way of securing excavation pits in the immediate vicinity of neighbouring buildings. Underpinnings are heavyweight walls that can be back-anchored or braced towards the excavation pit. The FIDES underpinning programme offers a graphically interactive user interface for the free geometric design of underpinning elements and their dimensioning with all the necessary verifications.



