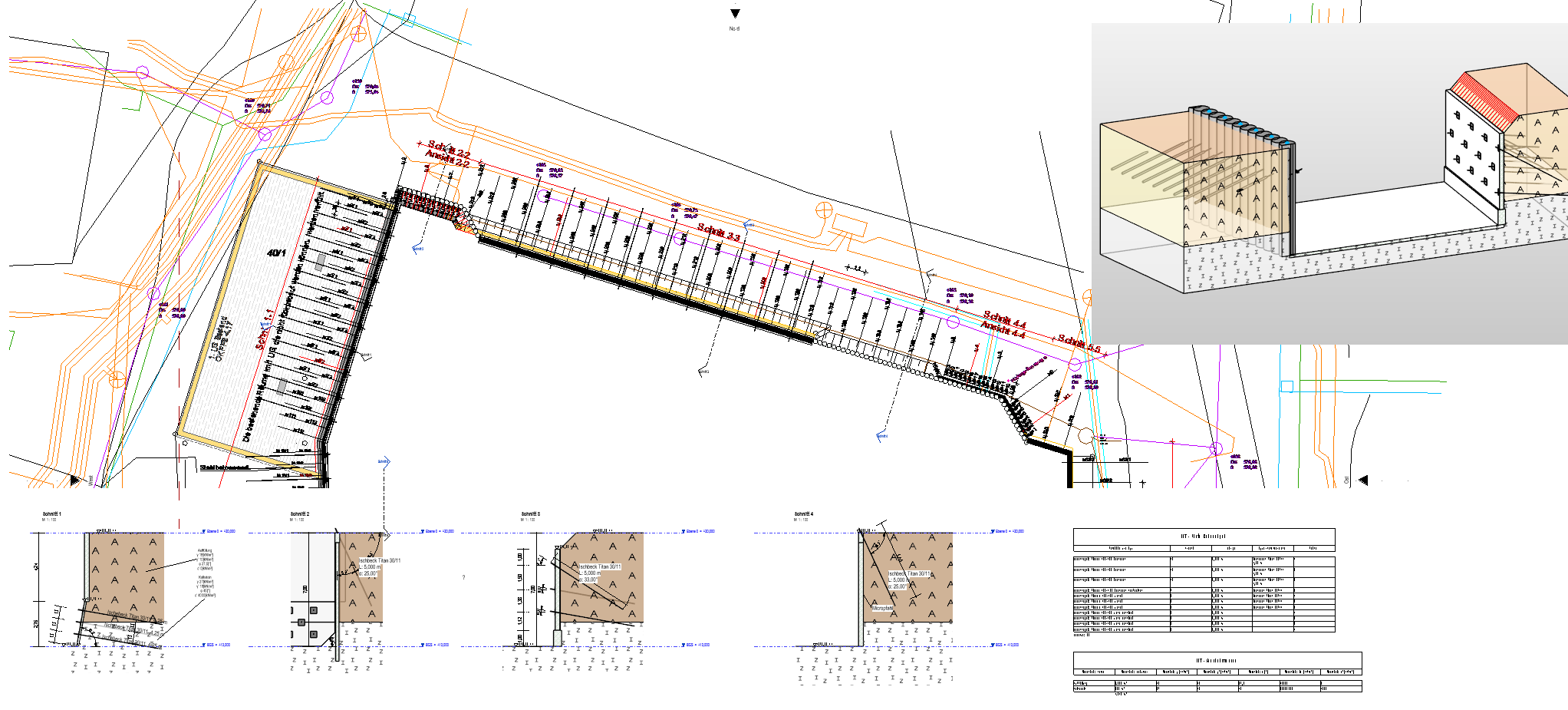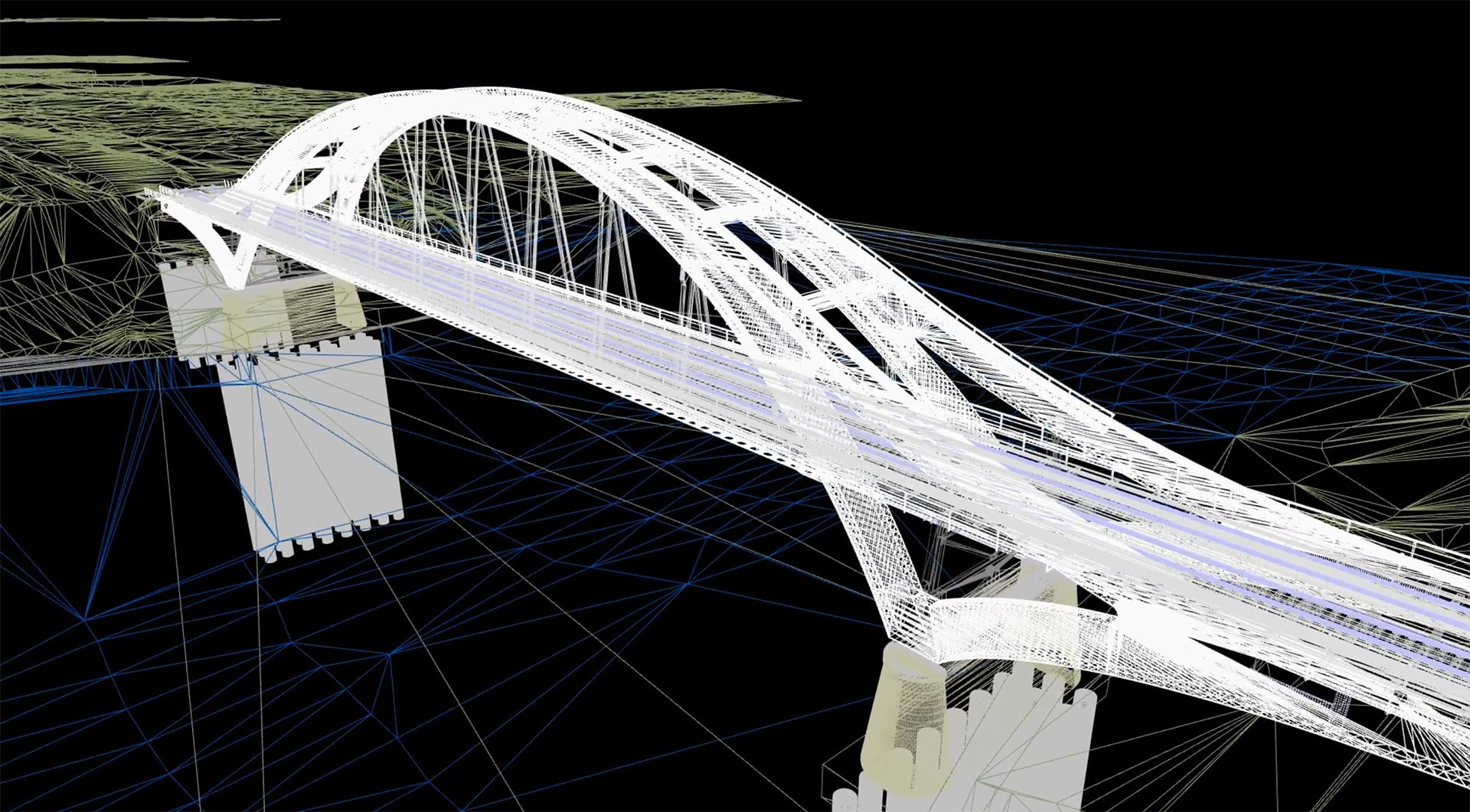In this video, we show you how to create a parametric excavation pit model with Revit and the FIDES-Infrastructure-Toolbox (FIT) – consistent, BIM-compliant, and practical.
Whether it’s soil layer or excavation modeling, excavation support planning, or quantity takeoff: with FIT, you extend Autodesk Revit with dedicated tools for geotechnics and foundation engineering.
What to expect in the video:
Modeling of the subsoil based on a digital terrain model and borehole profiles
Creating excavations including quantity takeoff
Bidirectional interface to excavation support calculation with WALLS and placement of Revit components (e.g. sheet pile walls, struts, anchors)
Automated plan derivation with dimensions, annotations, and schedules
Who is this video for?
Engineering offices in foundation engineering / geotechnics
BIM coordinators in infrastructure or specialist foundation engineering
Clients, checking engineers, and contractors who want to make use of digital processes



