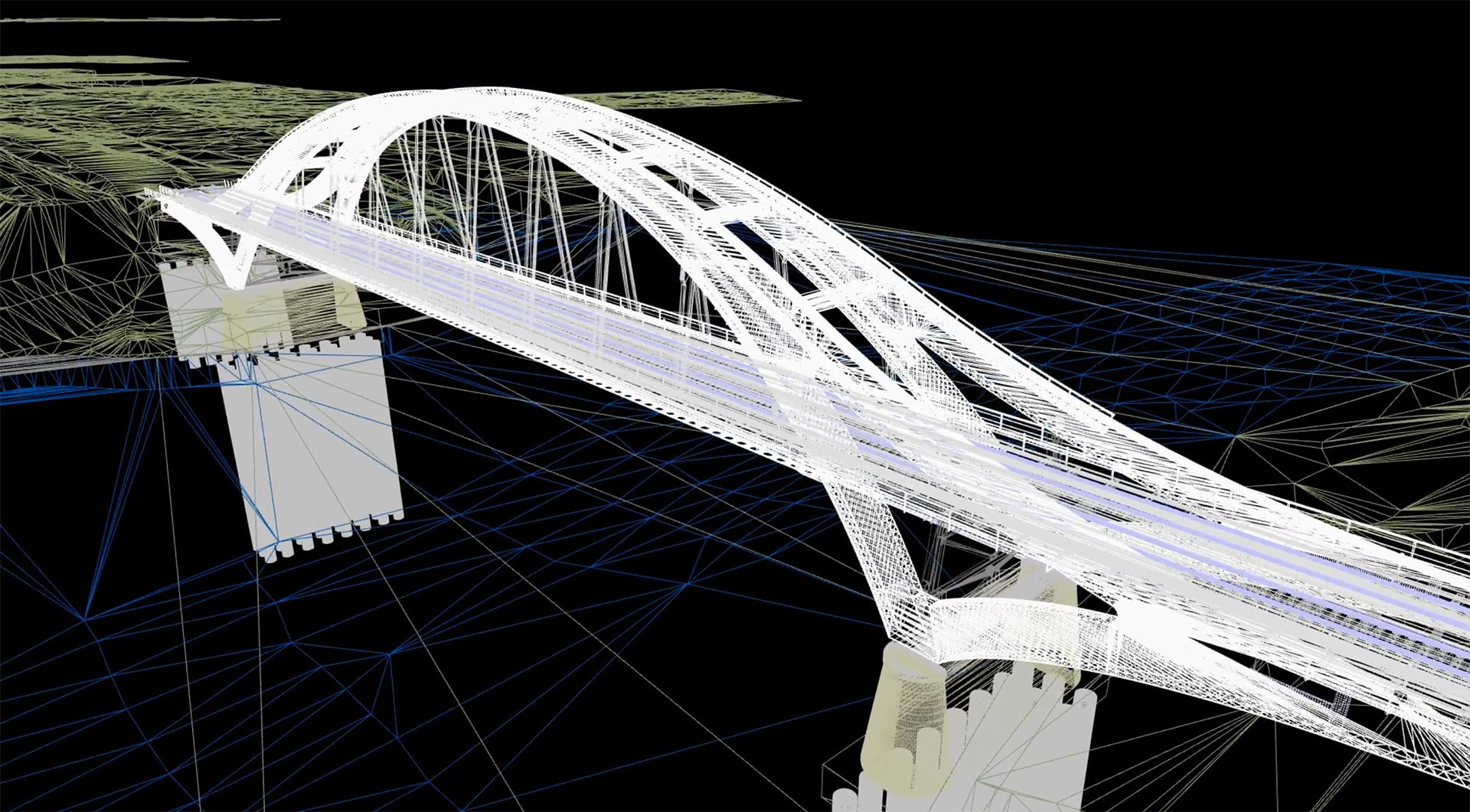
The package for BIM calculation and dimensioning in 3D
Using the SOFiSTiK Revit interface, in addition to the complete 3D model, 2D systems with automatic determination of the connection stiffnesses can also be read from the BIM model and networked. In addition, both cross-sections and systems can be entered graphically using the AutoCAD® SOFiPLUS attachment.
The functions at a glance
- 3D FE bar, shell, plate and disc elements
- Any bar cross-sections with graphical input
- Beams and joists as FE bars
- Automatic determination of elastic connection stiffnesses for 2D calculation when transferring from BIM model
- 3D reinforced concrete design in GZT and GZG (including DIN EN 1992-1-1/NA:2011, OEN B 1992-1-1:2011, SIA 262, NTC-D.M. 14/01/2008)
- 2D non-linear slab calculation according to Eurocode for realistic deflections and economical design
- Drop-out bedding for slabs
- Steel construction verifications according to Eurocode (EE, EP with automatic cross-section classification class 1-3)
- Graphically interactive plot creation

