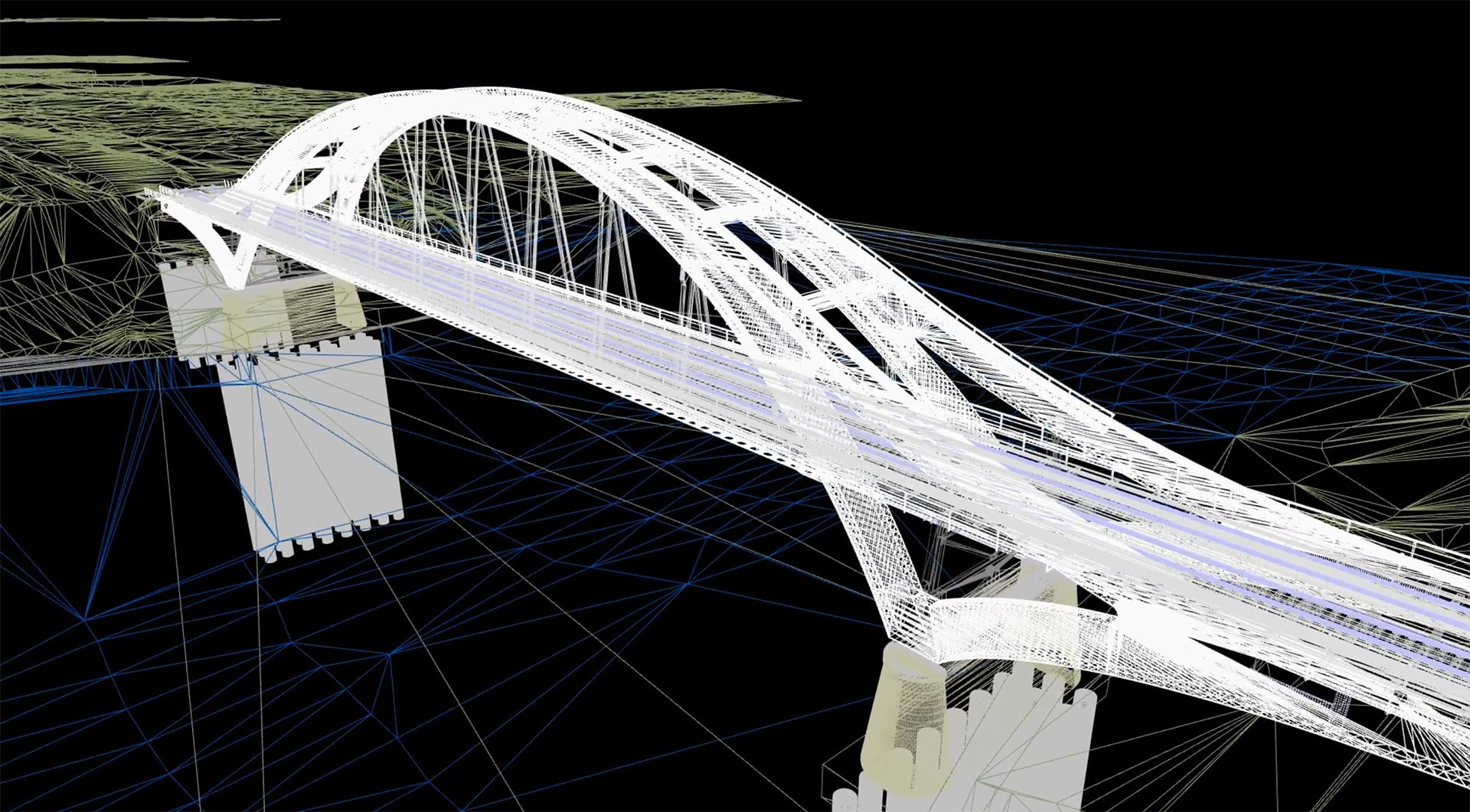The Architecture toolset is supplied as an add-on module with AutoCAD – including specialised toolsets and offers architects special tools to complete projects faster and increase productivity in design and execution planning.

Functions of the architecture toolset
- more than 8,800 intelligent architecture components
- Automatic creation of frequently used views such as floor plans and sections
- Object-related 3D design of walls, doors and windows
- Drawing version management
- Generation of layers according to customisable layer standards using layer key styles
- Automatic adjustment of the display depending on the desired level of detail and drawing type
- Working with room and zone objects
- Comprehensive detailed component catalogue
- Renovation mode for simple visualisation of existing, demolition and new construction in just one drawing
Purchase options
The Architecture toolset is part of AutoCAD – including specialised toolsets, which is available as a single-user subscription as a stand-alone product or as part of the Architecture, Engineering & Construction Collection.
Training and further education / training courses
We hold open basic and advanced training courses at regular intervals. You can find the current dates here.
Of course, we also offer customised training courses that are tailored to your specific needs.
